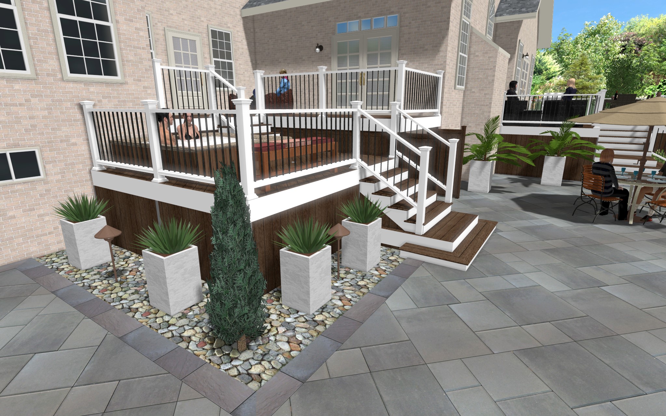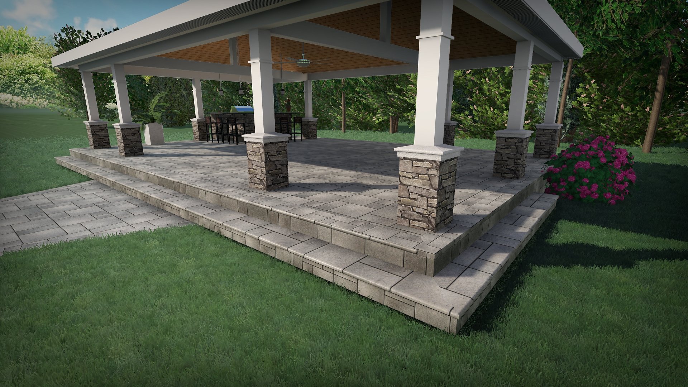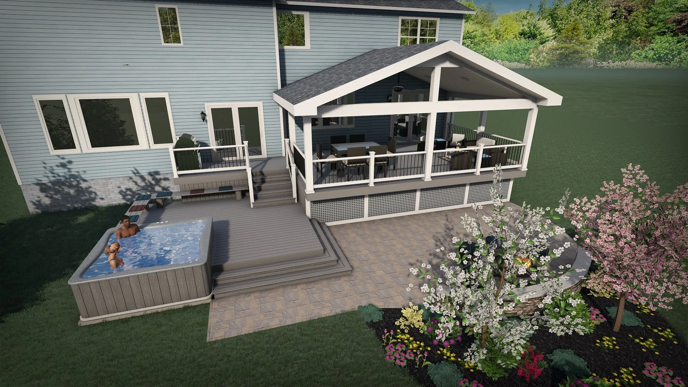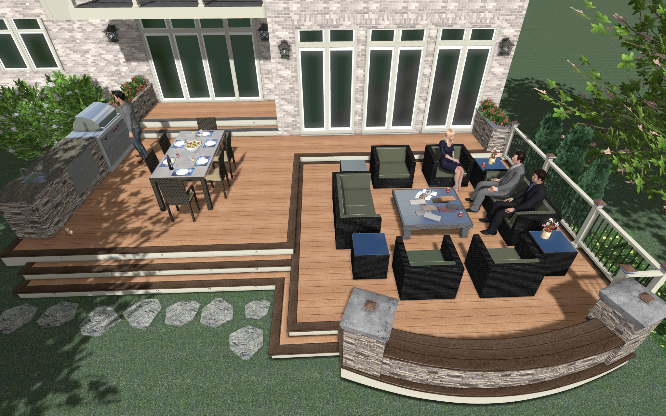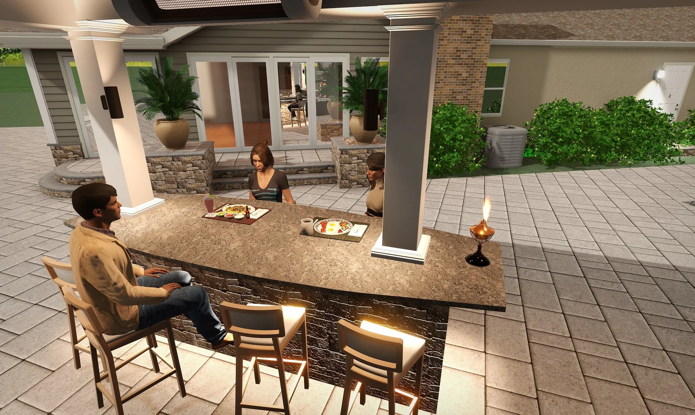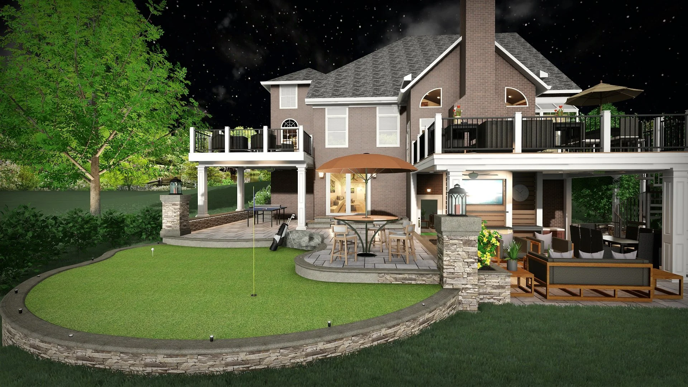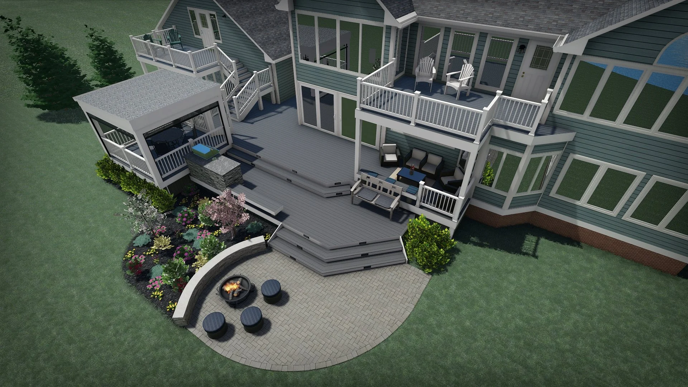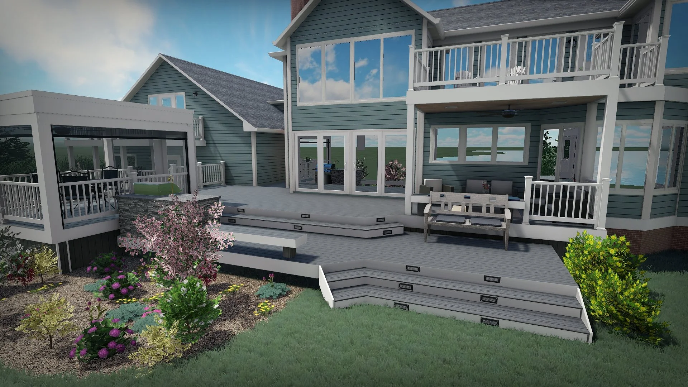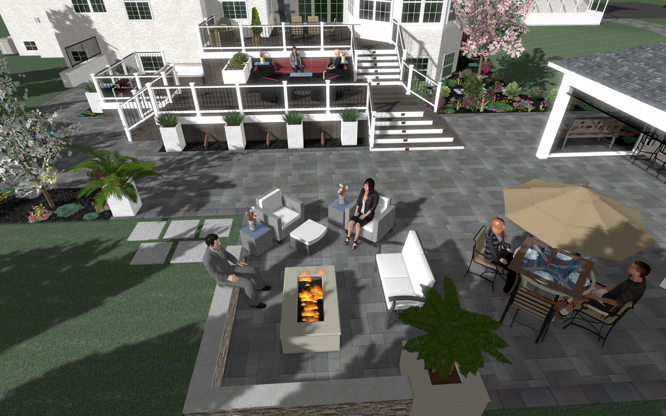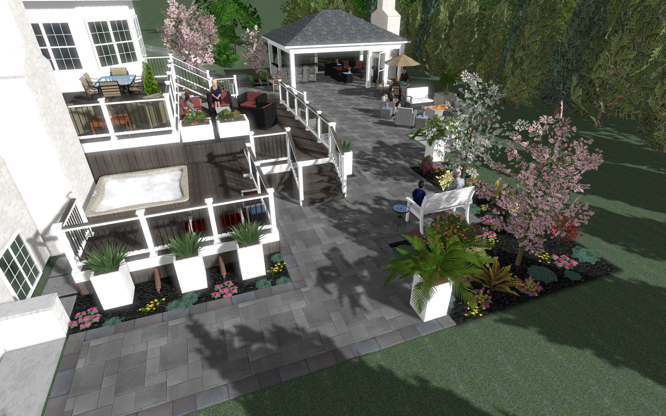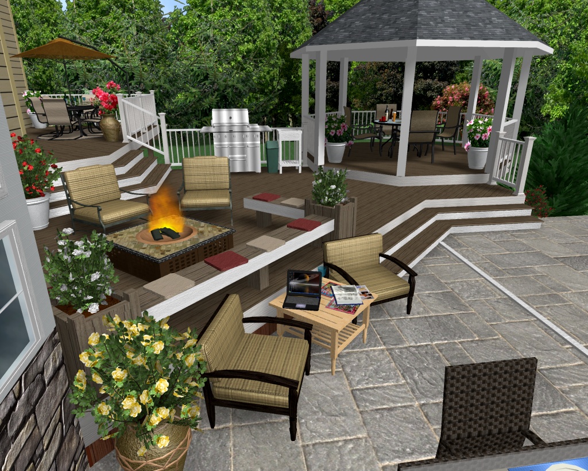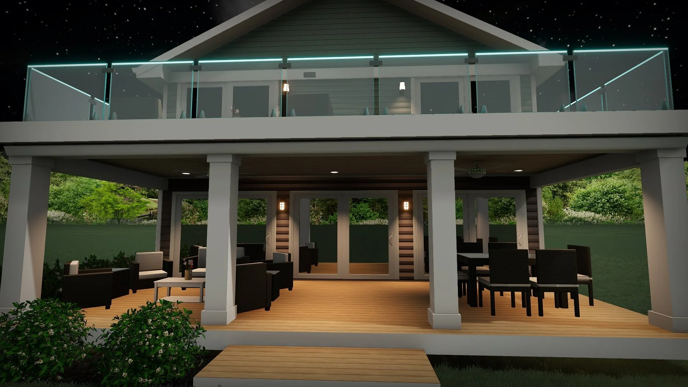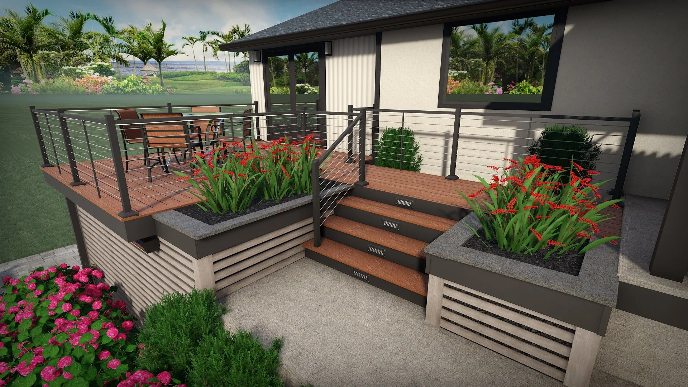Today my clients do expect 3d renderings. Gone are the days showing the deck outlined on a piece of grid paper.
A 3d rendering will help us visualize how the project how it will look when it is built. We send our clients a top view showing the dimensions and a few 3d renderings taken from different angels and heights In most cases, we add furniture, grill, and people and landscaping to give a feeling of the scale. Upon request we can do a full backyard design together with lighting, pool and other accessories.
Below are just a few samples of previous clients. We have over 2000 designs on file.


